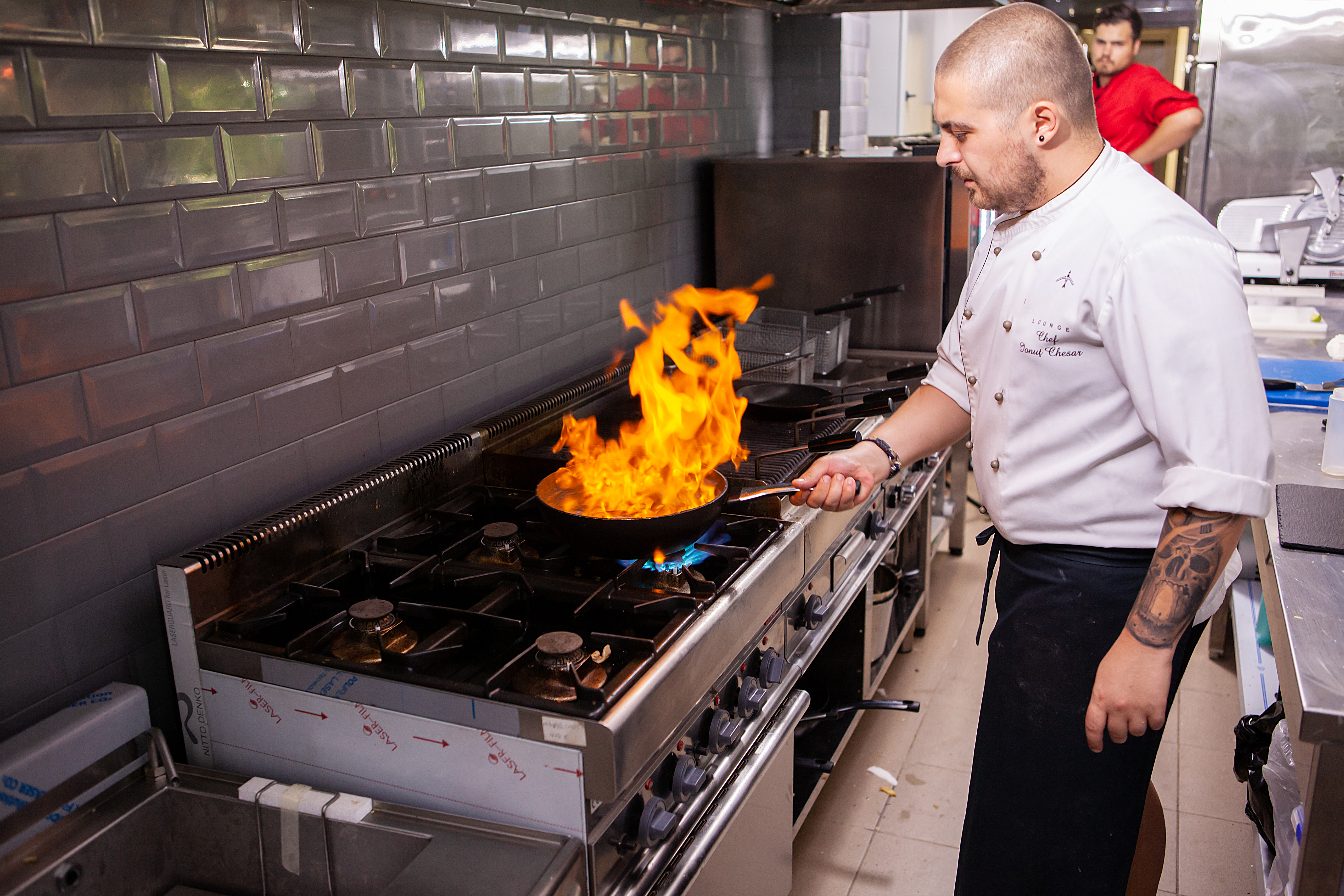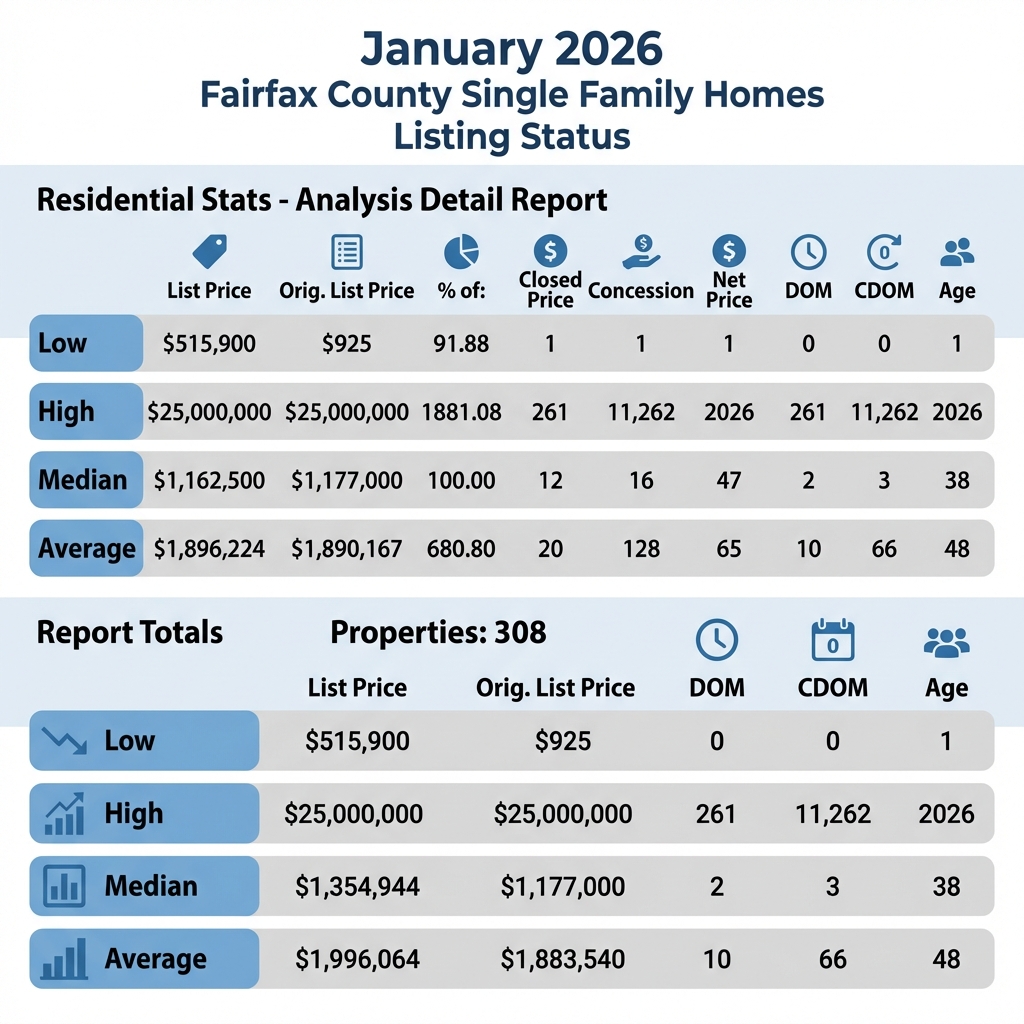Leasing a restaurant space is a major step that requires more than just finding a place that “looks good.” Behind the walls and under the hood—literally—are critical features that determine whether the space is code-compliant, cost-effective, and functional for your concept. As a commercial real estate agent specializing in restaurant and retail spaces, I’ve helped many tenants find the right fit and avoid costly surprises.
Here’s what every restaurant tenant should look for when touring a space:
1. Utility Infrastructure: Power, Gas & Water
A functioning kitchen starts with the right utilities:
- Electrical Capacity: Ask for the panel size in amps (200A, 400A, etc.). A full-service kitchen often needs at least 400A with 3-phase power.
- Gas Line: Verify if there is a gas line, what size it is (e.g., 1”, 1½”), and the BTU capacity. This is crucial for gas fryers, ranges, or woks.
- Water Pressure: Confirm that the water line is sized appropriately for dishwashing, prep, and restroom usage.
2. Exhaust Hood and Fire Suppression System
The hood is the heart of a commercial kitchen:
- Type and Length: Type I hoods are required for grease-producing equipment. Make sure it covers your cookline.
- Fire Suppression: Is there a UL300-certified system installed? Ask when it was last inspected.
- Make-up Air: There should be a system to replace exhausted air to meet code and prevent air imbalance.
3. Sinks and Floor Drains
Health department requirements are non-negotiable:
- Sink Types: A proper kitchen should include a 3-compartment sink, hand sinks in prep areas, a mop sink, and possibly a food prep sink.
- Floor Drains: Are there enough floor drains in dish, prep, and cook areas? Proper sloping and drainage prevent sanitation issues and code violations.
4. Refrigeration Equipment
Don’t assume refrigeration is included or sufficient:
- Look for walk-in coolers/freezers, reach-in fridges, under-counter units, and even ice machines.
- Ask whether they are owned or leased, and inspect the condition.
5. Grease Trap / Interceptor
A major plumbing component often overlooked:
- Check the size (measured in gallons) and location (under-sink vs. in-ground).
- Make sure it’s up to code and easily accessible for regular clean-outs.
6. Space Layout & Ceiling Height
Your restaurant’s flow, ambiance, and operations depend on good layout:
- Confirm ceiling height for hood clearance and ductwork.
- Look at the layout for prep space, storage, back-of-house, and customer seating.
7. Zoning, Permits & History
Legal use is everything:
- Ensure the space is zoned for restaurant use.
- Ask if the previous use was also a restaurant—this can make permitting easier.
- Inquire about prior violations or health department issues.
8. Lease Terms and Financials
Don’t just focus on rent—look at the full financial picture:
- Base Rent + NNN Fees
- Any Tenant Improvement (TI) Allowance
- Free Rent Periods during buildout
- Personal guarantee terms and renewal options
9. Documentation to Request
Ask the listing agent or landlord for:
- Floor plans with dimensions
- Equipment list (with ownership status)
- Maintenance records for hood, HVAC, and refrigeration
- Health inspection reports, if available
Finding the right restaurant space isn’t just about location—it’s about function, compliance, and feasibility. Always do a detailed walkthrough with a checklist, and don’t be afraid to bring your contractor or kitchen designer with you early in the process.
As your commercial real estate agent, my job is to help you ask the right questions, avoid hidden costs, and make confident decisions. If you’re starting your restaurant journey or looking to expand, feel free to reach out for a personalized consultation.
Here’s what every restaurant tenant should look for when touring a space:
1. Utility Infrastructure: Power, Gas & Water
A functioning kitchen starts with the right utilities:
- Electrical Capacity: Ask for the panel size in amps (200A, 400A, etc.). A full-service kitchen often needs at least 400A with 3-phase power.
- Gas Line: Verify if there is a gas line, what size it is (e.g., 1”, 1½”), and the BTU capacity. This is crucial for gas fryers, ranges, or woks.
- Water Pressure: Confirm that the water line is sized appropriately for dishwashing, prep, and restroom usage.
2. Exhaust Hood and Fire Suppression System
The hood is the heart of a commercial kitchen:
- Type and Length: Type I hoods are required for grease-producing equipment. Make sure it covers your cookline.
- Fire Suppression: Is there a UL300-certified system installed? Ask when it was last inspected.
- Make-up Air: There should be a system to replace exhausted air to meet code and prevent air imbalance.
3. Sinks and Floor Drains
Health department requirements are non-negotiable:
- Sink Types: A proper kitchen should include a 3-compartment sink, hand sinks in prep areas, a mop sink, and possibly a food prep sink.
- Floor Drains: Are there enough floor drains in dish, prep, and cook areas? Proper sloping and drainage prevent sanitation issues and code violations.
4. Refrigeration Equipment
Don’t assume refrigeration is included or sufficient:
- Look for walk-in coolers/freezers, reach-in fridges, under-counter units, and even ice machines.
- Ask whether they are owned or leased, and inspect the condition.
5. Grease Trap / Interceptor
A major plumbing component often overlooked:
- Check the size (measured in gallons) and location (under-sink vs. in-ground).
- Make sure it’s up to code and easily accessible for regular clean-outs.
6. Space Layout & Ceiling Height
Your restaurant’s flow, ambiance, and operations depend on good layout:
- Confirm ceiling height for hood clearance and ductwork.
- Look at the layout for prep space, storage, back-of-house, and customer seating.
7. Zoning, Permits & History
Legal use is everything:
- Ensure the space is zoned for restaurant use.
- Ask if the previous use was also a restaurant—this can make permitting easier.
- Inquire about prior violations or health department issues.
8. Lease Terms and Financials
Don’t just focus on rent—look at the full financial picture:
- Base Rent + NNN Fees
- Any Tenant Improvement (TI) Allowance
- Free Rent Periods during buildout
- Personal guarantee terms and renewal options
9. Documentation to Request
Ask the listing agent or landlord for:
- Floor plans with dimensions
- Equipment list (with ownership status)
- Maintenance records for hood, HVAC, and refrigeration
- Health inspection reports, if available
Finding the right restaurant space isn’t just about location—it’s about function, compliance, and feasibility. Always do a detailed walkthrough with a checklist, and don’t be afraid to bring your contractor or kitchen designer with you early in the process.
As your commercial real estate agent, my job is to help you ask the right questions, avoid hidden costs, and make confident decisions. If you’re starting your restaurant journey or looking to expand, feel free to reach out for a personalized consultation.
"Leasing a restaurant space is a major step that requires more than just finding a place that “looks good.” Behind th..."


.jpeg)

.jpg)